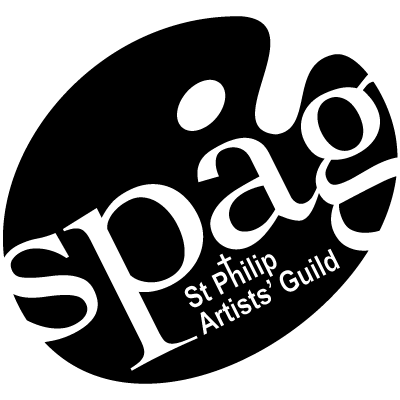
The Guild
The St. Philip Artists' Guild (SPAG) is a community of artists committed to helping each other achieve their creative goals through the following mission statement:
The Guild, based in the old Oakhill Mansion on the grounds of St. Philip Church in Norwalk, Connecticut, debuted on September 27, 2008, with an exhibit by the five founding artists, Duvian Montoya, Dave Morico, Frank Chiappetta, Steve Bagnell and Ralph DiMarco. Membership has increased since then to include 28 artists working in a variety of media.
Members share a desire to explore their artistic vision and hone their skills through independent projects, collaborative shows and community service projects. Over the years, SPAG has collaborated with local galleries and artists in a number of events, from art festivals and group exhibits to First Fridays, murals and painted traffic boxes.
Another important task for SPAG members is the renovation of the Oakhill Mansion. Some of the artists has converted the upper level rooms within the mansion to studio spaces. Work has also been completed throughout the first level to create an outstanding gallery space. SPAG is proud to have been recognized by the Norwalk Preservation Trust in May 2009 with an award for its work in recapturing some of the mansion's former splendor.
Oakhill Mansion
Original Oakhill real estate listing from the 1950s, when the mansion was first put on the market. It offers detailed descriptions of the original buildings and surrounding gardens. At the time the property was called "Oakhill".
"Oakhill has long enjoyed the reputation of one of the finest estates in Connecticut. Now offered for sale for the first time, its stately brick Georgian mansion and 8 acres of beautiful private grounds may continue to reflect their distinguished tradition of gracious living, or be readily converted for institutional use - an ideal convalescent home or private hospital in a real country atmosphere. The residence might have stepped out of 18th century Williamsburg, with its fine rose-brick facade set off by delicate white trim and pillared Georgian porticos. Surrounding grounds have been planned to assure the utmost in versatility, charm and seclusion. Handsome old shade trees screen the street and expanse of front lawn. Towering pines, silver fir, and rhododendron bushes border the main drive, while 10-foot evergreen hedges completely enclose the gardens, orchard and stable group. At the west end of the house, a bright sun terrace leads down brick steps to a sunken formal garden banked in honeysuckle, while a lovely hedge-bound rose garden is reached through trellised archways just beyond. Oakhill has access to two roads, the total frontage encompassing approximately 1400 feet. the main drive sweeps up through wrought-iron gates to the rear of the house, where it circles into the service drive, continuing back to the stable-garage past symmetrical rows of vegetable and flower gardens, apple and peach trees. Of special interest to the developer is the 1-acre parcel on the eastern boundary. Protected by well-developed trees and stone walls along the street, this piece could be utilized for additional building or profitably sold off without detriment to the privacy of house and remaining grounds.
A product of the very best materials and workmanship, the imposing Georgian residence (15 rooms, 6 baths), was built by architect Joseph W. Northrup. It has been scrupulously maintained to date, with the latest modern conveniences plus exquisite interior details of antique design that would be impossible to duplicate. The principal rooms feature handsomely carved cornices, pedimented doorways, and ceiling-high fireplaces with imported marble facings and hand-carved wood overmantels. Specially designed lighting fixtures, oak floors, modern baths for each bedroom, intercommunicating telephone, two coal-steam vapor vacuum furnaces, one of which is sufficient to heat the entire house, and temperature in each room on the first floor separately thermostat controlled - here are the earmarks of custom-built perfection. Accompanying floor plans testify to the practicality of the house, which can be economically run with 2 servants, and also to the spaciousness and excellent organization of the interior, with clearly defined living, dining and recreational areas. A perfect sample of the effortless dignity throughout the home is the 30-foot reception hall, opening from the front and rear brick porticos, with ceiling-high fireplace, and graceful mahogany staircase winding up to the 5 master bedroom suites upstairs. On the right of the hall are music room and living room, both paneled in antique champagne brocade, the latter opening to a tiled sunporch overlooking the sunken garden. A study and beautiful dining room, paneled in in white wood lie to the left, with airy, excellently equipped kitchen quarters beyond. Closets throughout the house are large and roomy, two of them being arranged for easy installation of an elevator. A noteworthy feature are the 3 silver safes, one in the study, one in the kitchen, and another cleverly concealed behind a bedroom mirror. Above the beautifully appointed master bedrooms and sitting rooms on the second floor is a full storage attic, with 12 windows, easily converted to a fine playroom.
Completing the picture of this outstanding estate is the brick stable-garage with fenced paddock. Similar in style to the main house, this building is in excellent condition, with space for 4 cars, central heating, 2 box stalls, 2 workrooms, and a full attic over.
Secluded, but never isolated, Oakhill blends restful country privacy with accessibility to the stores, schools and churches of Norwalk, all within 5 minutes' walk. Fifty-minute commuting service to New York City from Norwalk station ten minutes away."



